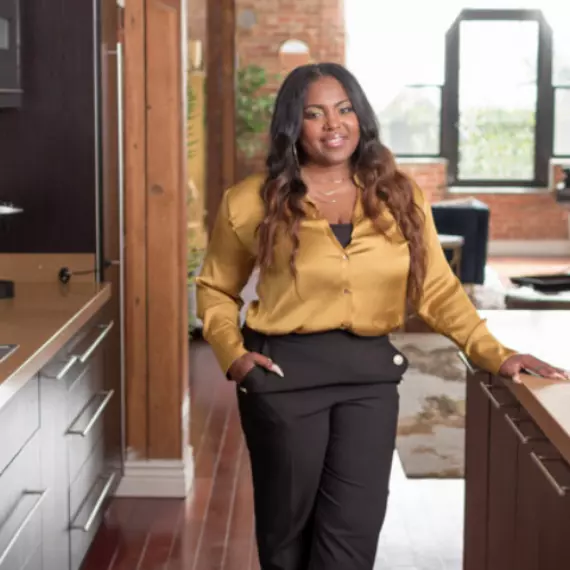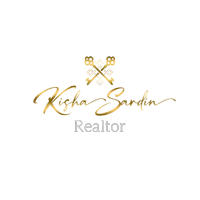$696,800
$688,800
1.2%For more information regarding the value of a property, please contact us for a free consultation.
164 Remington St Brentwood, CA 94513
5 Beds
3 Baths
2,087 SqFt
Key Details
Sold Price $696,800
Property Type Single Family Home
Sub Type Single Family Residence
Listing Status Sold
Purchase Type For Sale
Square Footage 2,087 sqft
Price per Sqft $333
Subdivision Belvedere
MLS Listing ID 41089870
Sold Date 05/21/25
Bedrooms 5
Full Baths 2
Half Baths 1
Condo Fees $136
HOA Fees $136/mo
HOA Y/N Yes
Year Built 2001
Lot Size 4,952 Sqft
Property Sub-Type Single Family Residence
Property Description
OPEN HOUSE Sat May 3rd from 11-1 PM and Sun May 4th from 1-4 PM. This home has it all! Beautifully updated 5 bedroom, 2.5 bathroom home with OWNED SOLAR for reduced energy expenses in the highly desireable Belvedere neighborhood that has a wonderful community park and the HOA maintains your front yard for you. Upgrades include, new interior paint, new carpet, custom blinds, gorgeous kitchen updated with granite counters, glass tiled backsplash, phone charging outlet, pull-out shelving, reverse osmosis water filtration, breakfast bar, pantry, stainless steel appliances, including gas stove and refrigerator. Primary suite includes a stunningly updated bathroom with walk-in shower with 2 shower heads, and walk-in closet with built-ins, and unique vanity with dual sinks. Features include bamboo flooring, updated lighting including recessed lighting, indoor laundry room with cabinets. Enjoy the private backyard with stamped concrete patio, beautiful pagoda with hot tub, outdoor lighting and newer fencing that is hand stained. Close to schools, shopping, Brentwood Park and Aquatic, farmer's market and easy access to Livermore. It's a must see!
Location
State CA
County Contra Costa
Interior
Interior Features Breakfast Bar, Eat-in Kitchen
Heating Forced Air
Cooling Central Air
Flooring Carpet, Laminate, Tile
Fireplaces Type Gas Starter, Living Room, Wood Burning
Fireplace Yes
Appliance Gas Water Heater, Water Softener
Exterior
Parking Features Garage, Garage Door Opener
Garage Spaces 2.0
Garage Description 2.0
Pool None
Amenities Available Playground
Roof Type Tile
Attached Garage Yes
Total Parking Spaces 2
Private Pool No
Building
Lot Description Back Yard, Front Yard, Sprinklers In Front, Sprinklers Timer, Street Level
Story Two
Entry Level Two
Foundation Slab
Sewer Public Sewer
Architectural Style Traditional
Level or Stories Two
New Construction No
Others
Tax ID 0107000184
Acceptable Financing Cash, Conventional, 1031 Exchange, FHA
Listing Terms Cash, Conventional, 1031 Exchange, FHA
Financing Conventional
Read Less
Want to know what your home might be worth? Contact us for a FREE valuation!

Our team is ready to help you sell your home for the highest possible price ASAP

Bought with Jessica Lopez • Exp Realty of California Inc.





