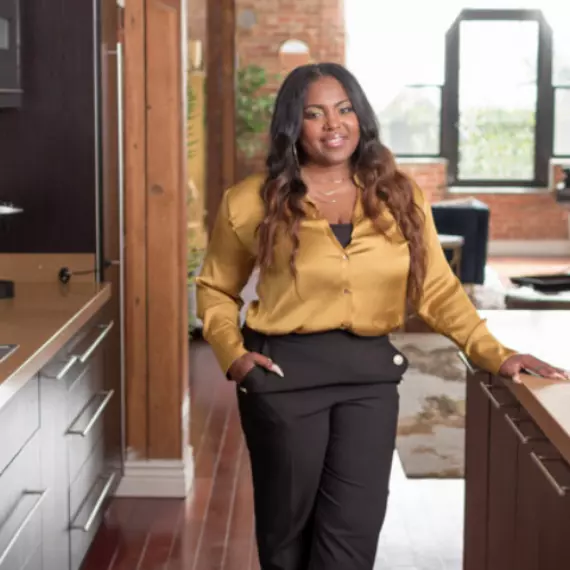$770,000
$798,000
3.5%For more information regarding the value of a property, please contact us for a free consultation.
604 S Claudina ST Anaheim, CA 92805
2 Beds
1 Bath
987 SqFt
Key Details
Sold Price $770,000
Property Type Single Family Home
Sub Type Single Family Residence
Listing Status Sold
Purchase Type For Sale
Square Footage 987 sqft
Price per Sqft $780
Subdivision Colony
MLS Listing ID CV25052122
Sold Date 05/21/25
Bedrooms 2
Full Baths 1
HOA Y/N No
Year Built 1942
Lot Size 5,684 Sqft
Property Sub-Type Single Family Residence
Property Description
Welcome to this Charming Starter Home!! It is Move in ready and has been loved with upgrades that feature an open concept living with wood flooring throughout, granite countertops, stainless steel appliances, ceiling fans in bedrooms and living areas, tile bathroom flooring, inside laundry, 1 bedroom has built-in closet storage, and 1 bedroom features a murphy-wall bed and so much storage in laundry area. Entertainers will enjoy the large back yard with covered patios, you will also enjoy 3 mature producing Avocado trees as well as a producing lime tree. Detached Garage is currently used as a den/play area - Use your imagination for this area as it also has so much storage! Front Driveway space includes access to 1-EV Charging. Walking score for this lovely home is a 91 and close to Anaheim Packing District, Multiple Public Parks - Including the Magical Disneyland Parks, Breweries and Many Restaurants.
Location
State CA
County Orange
Area 78 - Anaheim East Of Harbor
Zoning R-1
Rooms
Main Level Bedrooms 2
Interior
Interior Features Breakfast Bar, Ceiling Fan(s), Granite Counters, Storage
Heating Wall Furnace
Cooling None
Flooring Laminate, Tile, Wood
Fireplaces Type None
Fireplace No
Appliance Double Oven, Dishwasher, Gas Oven, Gas Range, Microwave
Laundry Inside, Laundry Room
Exterior
Parking Features Concrete, Carport, Driveway Level, Driveway, Garage, Garage Faces Rear, One Space
Garage Spaces 2.0
Garage Description 2.0
Pool None
Community Features Street Lights, Sidewalks
View Y/N Yes
View Neighborhood
Roof Type Shingle
Attached Garage No
Total Parking Spaces 2
Private Pool No
Building
Lot Description Front Yard, Level, Street Level
Story 1
Entry Level One
Sewer Public Sewer
Water Public
Level or Stories One
New Construction No
Schools
Elementary Schools Jefferson
Middle Schools South
High Schools Katella
School District American Union
Others
Senior Community No
Tax ID 25110202
Acceptable Financing Cash, Cash to New Loan, Conventional, FHA, VA Loan
Listing Terms Cash, Cash to New Loan, Conventional, FHA, VA Loan
Financing Conventional
Special Listing Condition Standard
Read Less
Want to know what your home might be worth? Contact us for a FREE valuation!

Our team is ready to help you sell your home for the highest possible price ASAP

Bought with Michael Tien • Top of Loans, Inc.





