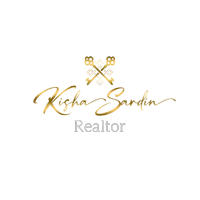$680,000
$650,000
4.6%For more information regarding the value of a property, please contact us for a free consultation.
13217 Hinault DR Bakersfield, CA 93314
4 Beds
3 Baths
3,170 SqFt
Key Details
Sold Price $680,000
Property Type Single Family Home
Sub Type Single Family Residence
Listing Status Sold
Purchase Type For Sale
Square Footage 3,170 sqft
Price per Sqft $214
MLS Listing ID V1-29559
Sold Date 05/19/25
Bedrooms 4
Full Baths 2
Half Baths 1
HOA Y/N No
Year Built 2006
Lot Size 10,890 Sqft
Property Sub-Type Single Family Residence
Property Description
This completely renovated NW home is a beauty and looks like new construction. See attached List of Upgrades. It is located in a quiet neighborhood near Jenkins Rd. and Palm Ave. The home features LVP flooring and crown molding throughout, LED can lighting plus fully paid OWNED SOLAR. There is a combo dining room and living room, a family room w/ a stacked rock fireplace, a study w/ wainscotting and French doors and laundry room w/ built-in cabinets, quartz counters and a sink. The modern kitchen includes quartz countertops, cabinets w/ maple dovetailed drawer boxes, soft close drawers and doors, pull out trays, Kitchen Aid appliances, double ovens and a subway tile backsplash. In the primary suite, you will find a walk-in closet w/ custom cabinets and a bath which includes an oversized steam shower w/ a frameless glass enclosure, newer cabinets w/ quartz countertops, a freestanding deep soaker tub and a custom barn door. The backyard has a covered patio, a gazebo and extra concrete.
Location
State CA
County Kern
Area Bksf - Bakersfield
Interior
Heating Central
Cooling Central Air
Fireplaces Type Living Room
Fireplace Yes
Laundry Inside
Exterior
Parking Features Driveway
Garage Spaces 3.0
Garage Description 3.0
Pool None
Community Features Sidewalks
View Y/N No
View None
Roof Type Tile
Porch Covered
Attached Garage Yes
Total Parking Spaces 3
Private Pool No
Building
Lot Description Back Yard, Front Yard
Story One
Entry Level One
Foundation Slab
Sewer Public Sewer
Water Public
Level or Stories One
Others
Senior Community No
Tax ID 49541145
Acceptable Financing Cash, Conventional, FHA
Listing Terms Cash, Conventional, FHA
Financing Cash
Special Listing Condition Standard
Read Less
Want to know what your home might be worth? Contact us for a FREE valuation!

Our team is ready to help you sell your home for the highest possible price ASAP

Bought with OUT OF AREA • OUT OF AREA




