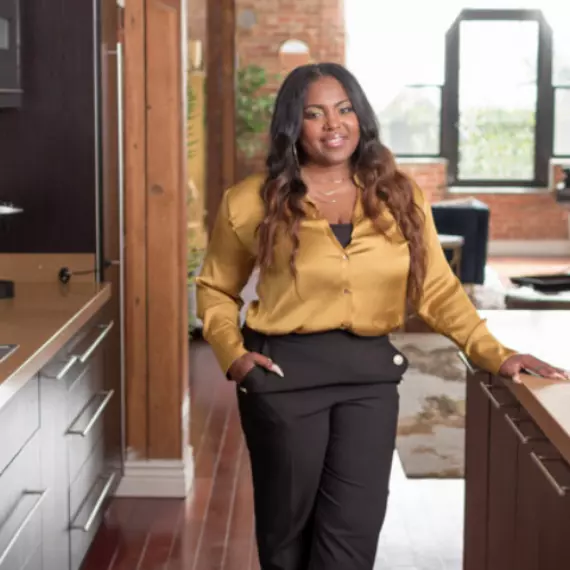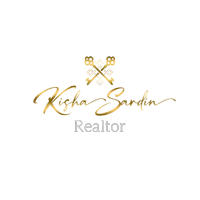$695,000
$685,000
1.5%For more information regarding the value of a property, please contact us for a free consultation.
4807 W Avenue J3 Lancaster, CA 93536
6 Beds
5 Baths
3,421 SqFt
Key Details
Sold Price $695,000
Property Type Single Family Home
Sub Type Single Family Residence
Listing Status Sold
Purchase Type For Sale
Square Footage 3,421 sqft
Price per Sqft $203
MLS Listing ID SR25056934
Sold Date 05/15/25
Bedrooms 6
Full Baths 4
Half Baths 1
Construction Status Turnkey
HOA Y/N No
Year Built 2005
Lot Size 7,640 Sqft
Property Sub-Type Single Family Residence
Property Description
This Home has it all with bonuses!! Newer IN-GROUND POOL, full length covered patio, decking, grass area and block walls all within a large backyard. Upstairs you will find a large master bedroom with large walk-in closet. The master bath has separate tub, shower and dual sinks. There's a huge loft, 1 full bathroom off the loft, 3 additional bedrooms with one hosting its own full bathroom. Downstairs has another bedroom with its own full bath that's perfect for the in-laws or grandparents. There is a bonus room that can easily be used as an additional bedroom and yes, a convenient half bath close by. That's 5 bedrooms, 1 bonus room, 4.5 baths all rolled into 3421 square feet in this amazing 2005 built beauty. You will fall in love with the wide open kitchen boasting quartz counter tops and backsplash, oversized kitchen island with quartz counter top, tons of cabinets and a separate dining room. The home has a 3 car garage, tankless water heater, ceiling fans, whole house water purifier, walk-in kitchen pantry, covered front patio, tile roofing, fresh interior paint, solar and sits on a cut-de-sac. This is a must see for anyone looking for the perfect place to call home!!!
Location
State CA
County Los Angeles
Area Lac - Lancaster
Zoning LRRI-7000
Rooms
Main Level Bedrooms 2
Interior
Interior Features Breakfast Bar, Ceiling Fan(s), Separate/Formal Dining Room, Eat-in Kitchen, Granite Counters, In-Law Floorplan, Open Floorplan, Quartz Counters, Bedroom on Main Level, Loft
Heating Central, Solar
Cooling Central Air, Wall/Window Unit(s)
Flooring Carpet, Laminate, Wood
Fireplaces Type Gas Starter, Living Room
Fireplace Yes
Appliance Dishwasher, Gas Cooktop, Disposal, Gas Oven, Gas Range, Tankless Water Heater
Laundry Gas Dryer Hookup, Laundry Room
Exterior
Garage Spaces 3.0
Garage Description 3.0
Fence Block
Pool Gunite, In Ground, Private
Community Features Curbs, Gutter(s), Street Lights, Sidewalks
Utilities Available Cable Available, Natural Gas Connected, Phone Available, Sewer Connected, Water Connected
View Y/N No
View None
Roof Type Tile
Porch Covered, Deck
Attached Garage Yes
Total Parking Spaces 3
Private Pool Yes
Building
Lot Description Cul-De-Sac
Story 2
Entry Level Two
Foundation Permanent
Sewer Public Sewer
Water Public
Architectural Style Contemporary
Level or Stories Two
New Construction No
Construction Status Turnkey
Schools
School District Los Angeles Unified
Others
Senior Community No
Tax ID 3153078037
Acceptable Financing Cash, Conventional, FHA
Listing Terms Cash, Conventional, FHA
Financing Conventional
Special Listing Condition Standard
Read Less
Want to know what your home might be worth? Contact us for a FREE valuation!

Our team is ready to help you sell your home for the highest possible price ASAP

Bought with Thomas Sanchez • Re/Max All-Pro





