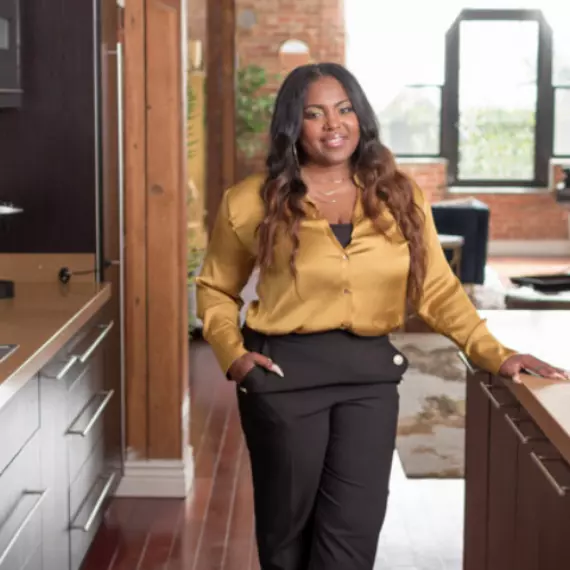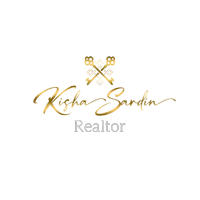$2,565,000
$2,545,000
0.8%For more information regarding the value of a property, please contact us for a free consultation.
1742 N OGDEN DR Los Angeles, CA 90046
3 Beds
3 Baths
2,044 SqFt
Key Details
Sold Price $2,565,000
Property Type Single Family Home
Sub Type Single Family Residence
Listing Status Sold
Purchase Type For Sale
Square Footage 2,044 sqft
Price per Sqft $1,254
MLS Listing ID 21-110925
Sold Date 12/30/21
Style Mid-Century
Bedrooms 3
Full Baths 2
Half Baths 1
Construction Status Updated/Remodeled
HOA Y/N No
Year Built 1959
Lot Size 5,245 Sqft
Acres 0.1204
Property Sub-Type Single Family Residence
Property Description
Mid century modern built in 1959 and restored by Szalay Design Build. Situated away from the street and gated for privacy, this house was completely updated with custom built in cabinetry and B&B Italia bookcases. Other features include French limestone floors, cork flooring upstairs and is equipped with Viking and Sub Zero appliances. New roof, A/C, and energy efficient fixtures in all bathrooms. The master suite has a walk in closet, ensuite bath with soaking tub and dual sink vanity. Upstairs two of the bedrooms have balconies overlooking the new pool and spa. The living room opens up to the pool cabana embracing California living. Located in a highly desirable neighborhood close to Sunset, restaurants, shopping and walking distance to Runyon Cyn. This is a unique opportunity to live in a centrally located neighborhood in an architectural home.
Location
State CA
County Los Angeles
Area Sunset Strip - Hollywood Hills West
Zoning LAR1
Rooms
Other Rooms Cabana
Dining Room 1
Kitchen Corian Counters, Gourmet Kitchen, Remodeled
Interior
Interior Features Beamed Ceiling(s), Detached/No Common Walls, Turnkey, Sump Pump, Storage Space, Recessed Lighting, High Ceilings (9 Feet+), Drywall Walls
Heating Central
Cooling Air Conditioning, Central, Multi/Zone
Flooring Wood, Stone
Fireplaces Number 1
Fireplaces Type Living Room
Equipment Built-Ins, Cable, Dishwasher, Dryer, Garbage Disposal, Ice Maker, Gas Dryer Hookup, Range/Oven, Refrigerator, Vented Exhaust Fan, Washer, Water Purifier
Laundry Inside, Laundry Area, Room
Exterior
Parking Features Driveway, Driveway - Combination
Garage Spaces 4.0
Fence Block, Wood
Pool Heated with Gas, In Ground, Permits, Heated, Heated And Filtered, Private
Waterfront Description None
View Y/N Yes
View Tree Top
Roof Type Composition, Fire Retardant
Handicap Access 32 inch or more wide doors
Building
Lot Description Back Yard, Fenced, Fenced Yard, Front Yard, Gutters, Landscaped, Single Lot, Street Paved
Story 2
Foundation Slab
Sewer In Street, In Street Paid
Water Public
Architectural Style Mid-Century
Level or Stories One, Two
Structure Type Stucco, Wood Siding
Construction Status Updated/Remodeled
Others
Special Listing Condition Standard
Read Less
Want to know what your home might be worth? Contact us for a FREE valuation!

Our team is ready to help you sell your home for the highest possible price ASAP

The multiple listings information is provided by The MLSTM/CLAW from a copyrighted compilation of listings. The compilation of listings and each individual listing are ©2025 The MLSTM/CLAW. All Rights Reserved.
The information provided is for consumers' personal, non-commercial use and may not be used for any purpose other than to identify prospective properties consumers may be interested in purchasing. All properties are subject to prior sale or withdrawal. All information provided is deemed reliable but is not guaranteed accurate, and should be independently verified.
Bought with Redfin Corporation





