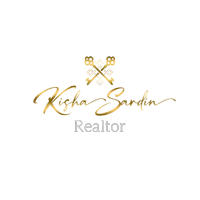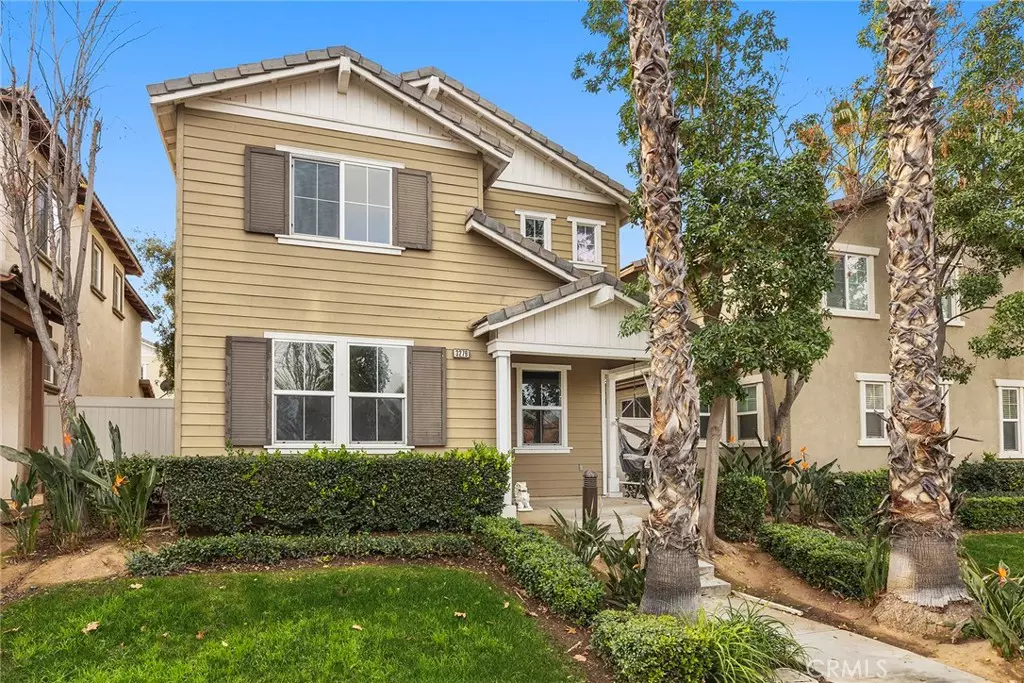3279 Garons Lane Riverside, CA 92503
4 Beds
3 Baths
1,540 SqFt
UPDATED:
01/12/2025 01:08 AM
Key Details
Property Type Single Family Home
Sub Type Single Family Residence
Listing Status Active
Purchase Type For Sale
Square Footage 1,540 sqft
Price per Sqft $388
MLS Listing ID PW25002838
Bedrooms 4
Full Baths 2
Half Baths 1
Condo Fees $220
Construction Status Turnkey
HOA Fees $220/mo
HOA Y/N Yes
Year Built 2005
Lot Size 1,742 Sqft
Property Description
The home features four spacious bedrooms, providing ample space for family and guests. Each room serves as a blank canvas, ready to be transformed into your ideal sanctuary or functional space. There are 2.5 well-appointed bathrooms that ensure convenience for everyone. The master bathroom boasts luxurious fixtures, offering a relaxing retreat after a long day.
The open and inviting floor plan seamlessly connects the living, dining, and kitchen areas, making it perfect for entertaining or spending quality time with loved ones. High ceilings and large windows fill the space with natural light, creating a warm and welcoming atmosphere.
A 2-car attached garage provides convenience and protection for your vehicles, along with additional storage space for tools and equipment. As part of a secure gated community, you can enjoy peace of mind with exclusive access to community amenities such as parks, walking trails, and recreational facilities.
This home is truly move-in ready, with beautiful finishes and meticulous maintenance ensuring a seamless transition. Don't miss out on this fantastic opportunity to own a beautiful home in one of Riverside's most sought-after communities. Schedule a viewing today and experience the perfect blend of luxury and comfort!
Location
State CA
County Riverside
Area 252 - Riverside
Interior
Interior Features Built-in Features, Ceiling Fan(s), Open Floorplan, Pantry, Unfurnished, All Bedrooms Up, Walk-In Closet(s)
Heating Central, Fireplace(s)
Cooling Central Air
Flooring Carpet, Tile
Fireplaces Type Living Room
Fireplace Yes
Appliance Washer
Laundry Washer Hookup, Inside
Exterior
Parking Features Concrete, Door-Multi, Garage, Garage Door Opener
Garage Spaces 2.0
Garage Description 2.0
Fence Vinyl
Pool Community, Heated, In Ground, Lap, Association
Community Features Biking, Curbs, Dog Park, Foothills, Fishing, Golf, Gutter(s), Hiking, Horse Trails, Lake, Mountainous, Park, Street Lights, Sidewalks, Gated, Pool
Utilities Available Cable Available, Cable Connected, Electricity Available, Electricity Connected, Phone Available, Phone Connected, Sewer Available, Sewer Connected, Water Available, Water Connected
Amenities Available Picnic Area, Pool
View Y/N No
View None
Roof Type Tile
Porch Enclosed
Attached Garage Yes
Total Parking Spaces 2
Private Pool No
Building
Lot Description 0-1 Unit/Acre
Dwelling Type House
Story 2
Entry Level Two
Foundation Slab
Sewer Public Sewer
Water Public
Architectural Style Modern
Level or Stories Two
New Construction No
Construction Status Turnkey
Schools
High Schools Arlington
School District Riverside Unified
Others
HOA Name Keystone Pacific Property Management
Senior Community No
Tax ID 233240048
Security Features Fire Sprinkler System,Gated Community
Acceptable Financing Cash, Cash to New Loan, Conventional, 1031 Exchange, FHA, VA Loan
Horse Feature Riding Trail
Listing Terms Cash, Cash to New Loan, Conventional, 1031 Exchange, FHA, VA Loan
Special Listing Condition Standard






