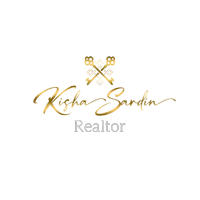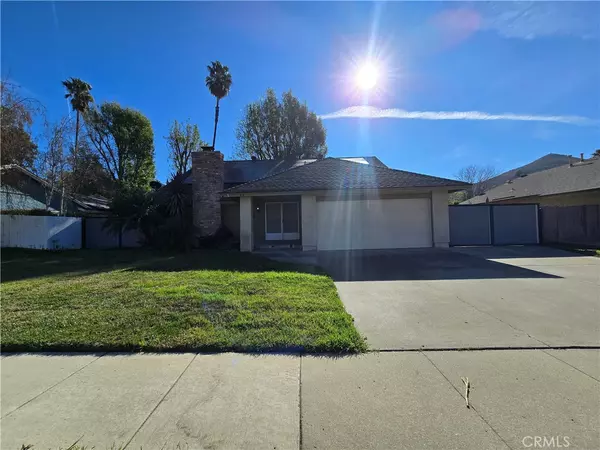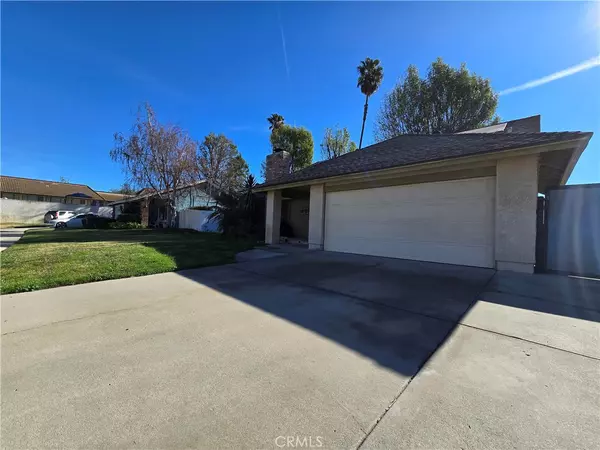68 Dobkin PL Simi Valley, CA 93065
4 Beds
2 Baths
1,885 SqFt
UPDATED:
01/14/2025 02:18 AM
Key Details
Property Type Single Family Home
Sub Type Single Family Residence
Listing Status Active
Purchase Type For Rent
Square Footage 1,885 sqft
MLS Listing ID SR25002963
Bedrooms 4
Full Baths 2
HOA Y/N No
Year Built 1976
Lot Size 7,840 Sqft
Property Description
Interior Features
Freshly Painted & New Flooring: Enjoy the clean, modern feel with brand-new laminate flooring throughout and a fully repainted interior.
Inviting Living Room: Step down into a cozy living space featuring a charming brick fireplace, recessed lighting, and durable vinyl flooring.
Updated Kitchen: Located just behind the living room, the kitchen boasts new quartz countertops, a new range and microwave, a dishwasher, a new sink, faucet, and blinds.
Elegant Dining Room: Includes a sliding door to the backyard and built-in cabinetry for added storage and style.
Bedroom Highlights
Downstairs Bedroom: Features double closets, a ceiling fan, and convenient access to the downstairs bathroom.
Three Upstairs Bedrooms: Each comes with unique features such as ceiling fans, mirrored closet doors, and ample natural light.
Bathrooms
Downstairs Bathroom: Features a walk-in shower, double vanity, double medicine cabinets, and tile flooring.
Upstairs Bathroom: Offers a shower-bath combo with a glass shower door and a double vanity.
Outdoor Living
Covered Patio: Perfect for entertaining or relaxing outdoors.
Storage Shed: Convenient for additional storage needs.
Large Driveway: Spacious enough for multiple vehicles.
Additional Amenities
Garage Access: Includes washer/dryer hookups and built-in shelving for storage.
Solar Panels: Energy-efficient savings for the eco-conscious tenant.
Side Gates: Provide easy access to each side of the property.
This charming home is located close to schools, parks, shopping, and dining, offering the perfect balance of suburban tranquility and city convenience.
Location
State CA
County Ventura
Area 699 - Not Defined
Zoning RM-3.7-8
Rooms
Main Level Bedrooms 1
Interior
Interior Features Separate/Formal Dining Room, Bedroom on Main Level, Jack and Jill Bath, Main Level Primary
Heating Central
Cooling Central Air
Fireplaces Type Living Room
Furnishings Unfurnished
Fireplace Yes
Laundry In Garage
Exterior
Garage Spaces 2.0
Garage Description 2.0
Pool None
Community Features Sidewalks
View Y/N No
View None
Attached Garage Yes
Total Parking Spaces 2
Private Pool No
Building
Lot Description 0-1 Unit/Acre
Dwelling Type House
Story 2
Entry Level Two
Foundation Slab
Sewer Public Sewer
Water Public
Level or Stories Two
New Construction No
Schools
School District Simi Valley Unified
Others
Pets Allowed Breed Restrictions
Senior Community No
Tax ID 5800071105
Pets Allowed Breed Restrictions






