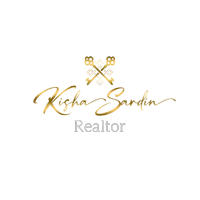10130 Fallsvale LN Riverside, CA 92503
3 Beds
2 Baths
1,330 SqFt
UPDATED:
01/14/2025 01:48 AM
Key Details
Property Type Single Family Home
Sub Type Single Family Residence
Listing Status Active
Purchase Type For Sale
Square Footage 1,330 sqft
Price per Sqft $526
MLS Listing ID IV24242534
Bedrooms 3
Full Baths 2
Construction Status Turnkey
HOA Y/N No
Year Built 1973
Lot Size 5,227 Sqft
Property Description
This stunning single-story home is a true gem, showcasing upgrades and features that make it both elegant and functional.
Interior Highlights:
• Modern Kitchen: Quartz countertops, farmhouse sink, shiplap accents, and a convenient bill-paying or homework station. Appliances are negotiable.
• Luxurious Master Suite: New master bath with custom cabinetry, intricate woodwork, wainscoting, and a relaxing jetted tub.
• Second Bath: Features a vessel sink and custom tile work for a designer touch.
• Flooring: Hand-scraped bamboo flooring throughout adds warmth and charm.
• Custom Details: Crown molding in every room, a cozy custom fireplace, and a linen closet with ample shelving for storage.
• Windows & Utilities: New front bedroom window, tankless water heater for efficiency.
Outdoor Living:
• Beautiful Landscaping: Low-maintenance turf in both front and back yards.
• Entertainment-Ready: Covered patio with a sound system inside and out, ideal for gatherings.
• Extras: Outdoor shower (cold water only), solar and motion-detection lighting, and ADT cameras plus Ring doorbell for security.
Pride of ownership is evident in every detail. This home is designed for comfort, style, and entertaining. Come see it for yourself today!
Location
State CA
County Riverside
Area 252 - Riverside
Zoning R1
Rooms
Main Level Bedrooms 3
Interior
Interior Features Block Walls, Crown Molding, Open Floorplan, Quartz Counters, Recessed Lighting, All Bedrooms Down, Bedroom on Main Level, Main Level Primary, Primary Suite
Heating Central
Cooling Central Air
Flooring Wood
Fireplaces Type Living Room
Fireplace Yes
Laundry In Garage
Exterior
Exterior Feature Awning(s)
Parking Features Direct Access, Garage, Garage Faces Side
Garage Spaces 2.0
Garage Description 2.0
Fence Block
Pool None
Community Features Biking, Curbs, Hiking, Suburban
Utilities Available Electricity Connected, Natural Gas Connected, Phone Connected, Sewer Connected, Water Connected
View Y/N Yes
View Neighborhood
Roof Type Composition
Porch Front Porch
Attached Garage Yes
Total Parking Spaces 2
Private Pool No
Building
Lot Description Street Level
Dwelling Type House
Story 1
Entry Level One
Foundation Slab
Sewer Public Sewer
Water Public
Architectural Style Contemporary
Level or Stories One
New Construction No
Construction Status Turnkey
Schools
School District Riverside Unified
Others
Senior Community No
Tax ID 155113020
Acceptable Financing Conventional, FHA, Fannie Mae, Government Loan, VA Loan
Listing Terms Conventional, FHA, Fannie Mae, Government Loan, VA Loan
Special Listing Condition Standard






