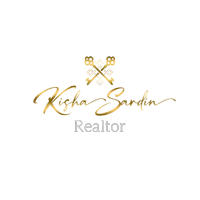2536 N Verda CT Simi Valley, CA 93065
4 Beds
3 Baths
2,070 SqFt
UPDATED:
01/14/2025 02:22 AM
Key Details
Property Type Single Family Home
Sub Type Single Family Residence
Listing Status Active
Purchase Type For Sale
Square Footage 2,070 sqft
Price per Sqft $434
Subdivision Summerhill (W. Sycamore)-175 - 1000922
MLS Listing ID 224004773
Bedrooms 4
Full Baths 2
Half Baths 1
Construction Status Updated/Remodeled
HOA Y/N No
Year Built 1968
Lot Size 6,534 Sqft
Property Description
Location
State CA
County Ventura
Area Svc - Central Simi
Zoning RM-4.15FC
Rooms
Other Rooms Shed(s)
Interior
Interior Features Cathedral Ceiling(s), Separate/Formal Dining Room, Pantry, All Bedrooms Up, Dressing Area
Heating Central, Fireplace(s)
Cooling Central Air
Flooring Carpet
Fireplaces Type Gas, Living Room
Inclusions Refrigerator, Washer and Dryer
Fireplace Yes
Appliance Dishwasher, Gas Cooking, Disposal, Refrigerator
Exterior
Parking Features Driveway, Garage
Garage Spaces 2.0
Garage Description 2.0
Fence Block
Community Features Curbs
View Y/N No
Total Parking Spaces 2
Private Pool No
Building
Lot Description Back Yard, Cul-De-Sac, Paved, Sprinkler System
Faces East
Story 2
Entry Level Two
Foundation Slab
Architectural Style Traditional
Level or Stories Two
Additional Building Shed(s)
Construction Status Updated/Remodeled
Schools
School District Simi Valley Unified
Others
Senior Community No
Tax ID 6130072175
Security Features Carbon Monoxide Detector(s)
Acceptable Financing Cash, Conventional, FHA, Freddie Mac, VA Loan
Listing Terms Cash, Conventional, FHA, Freddie Mac, VA Loan
Special Listing Condition Standard






