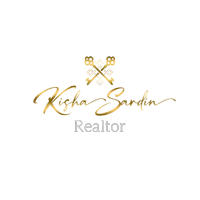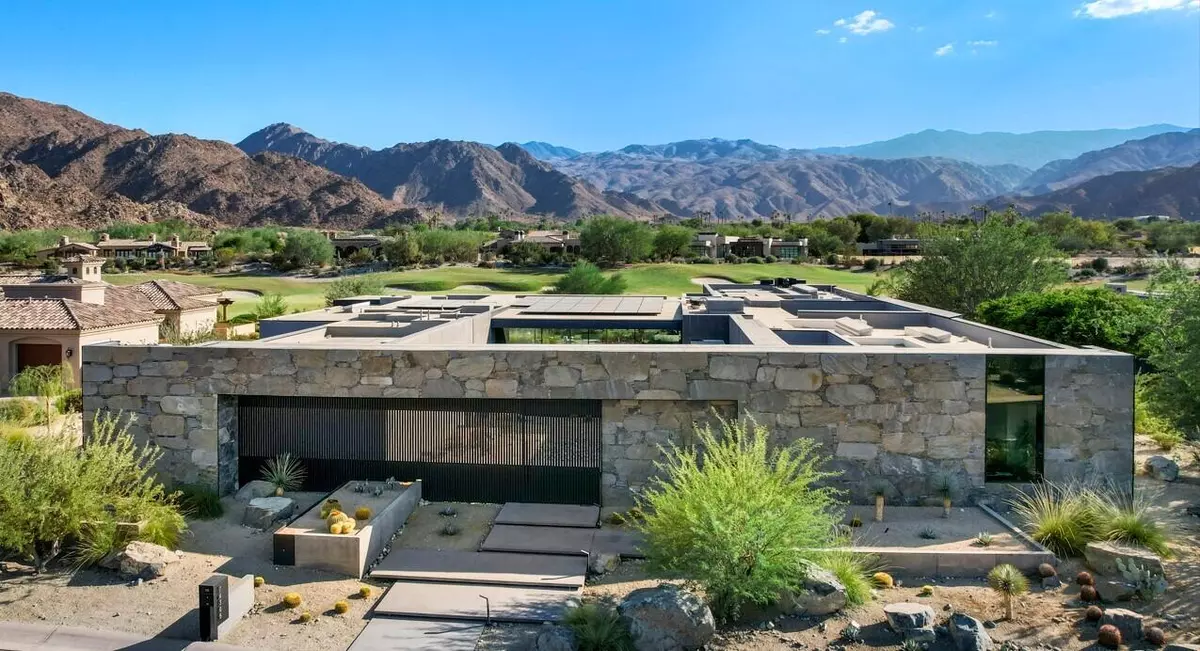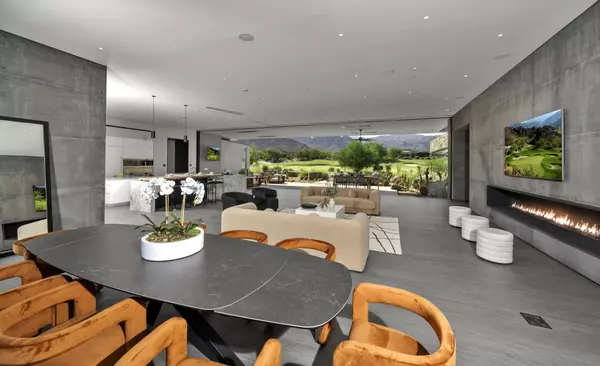
74305 Desert Oasis TRL Indian Wells, CA 92210
3 Beds
5 Baths
6,233 SqFt
UPDATED:
10/17/2024 11:11 AM
Key Details
Property Type Single Family Home
Sub Type Single Family Residence
Listing Status Active
Purchase Type For Sale
Square Footage 6,233 sqft
Price per Sqft $1,600
Subdivision The Reserve (325)
MLS Listing ID 219118377DA
Bedrooms 3
Full Baths 3
Half Baths 2
HOA Fees $1,425/mo
Year Built 2024
Lot Size 0.649 Acres
Property Description
Location
State CA
County Riverside
Area Indian Wells
Building/Complex Name The Reserve Community Association
Rooms
Kitchen Gourmet Kitchen, Island, Pantry
Interior
Interior Features High Ceilings (9 Feet+), Open Floor Plan, Recessed Lighting
Heating Central, Forced Air
Cooling Air Conditioning, Central
Flooring Other
Fireplaces Number 2
Fireplaces Type GasExterior, Great Room, Master Retreat
Equipment Dishwasher, Dryer, Garbage Disposal, Microwave, Range/Oven, Refrigerator, Washer
Laundry Room
Exterior
Parking Features Attached, Direct Entrance, Driveway, Garage Is Attached, Golf Cart
Garage Spaces 4.0
Pool In Ground, Private
Amenities Available Controlled Access, Onsite Property Management
View Y/N Yes
View Desert, Golf Course, Hills, Mountains, Panoramic, Pond, Pool
Building
Lot Description Back Yard, Landscaped, Yard
Story 1
Sewer In Connected and Paid
Water Water District
Level or Stories One
Structure Type Other, Stone
Others
Special Listing Condition Standard
Pets Allowed Assoc Pet Rules, Call

The information provided is for consumers' personal, non-commercial use and may not be used for any purpose other than to identify prospective properties consumers may be interested in purchasing. All properties are subject to prior sale or withdrawal. All information provided is deemed reliable but is not guaranteed accurate, and should be independently verified.






