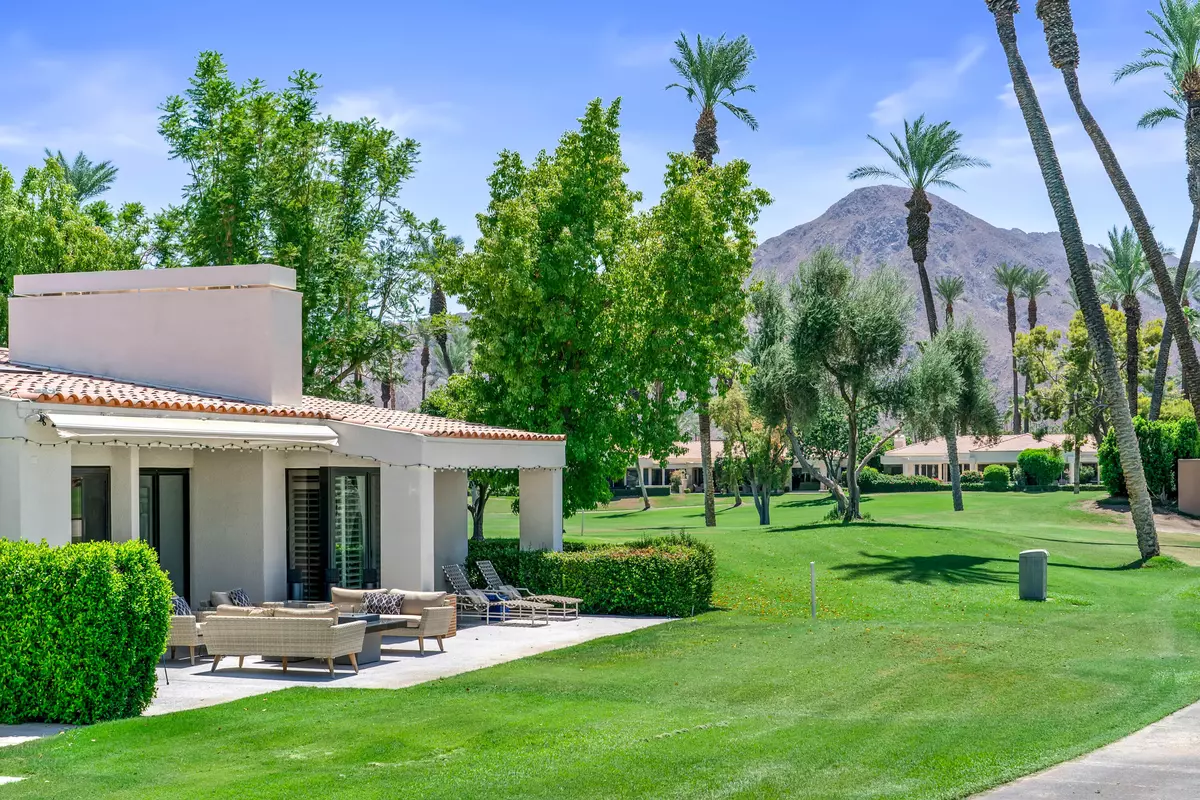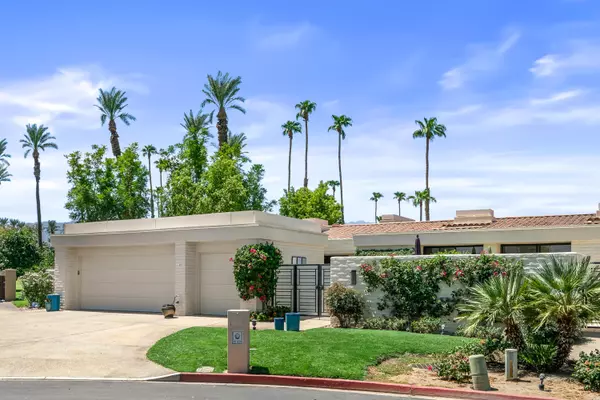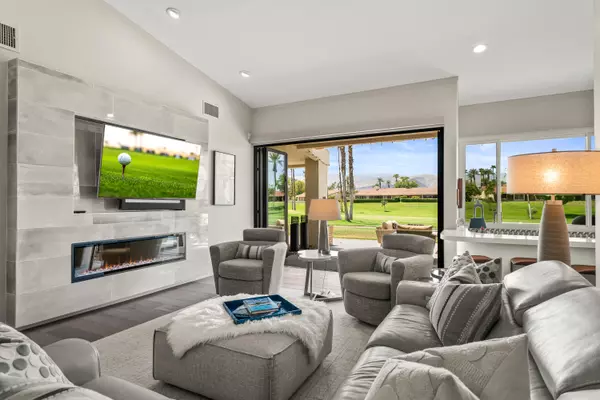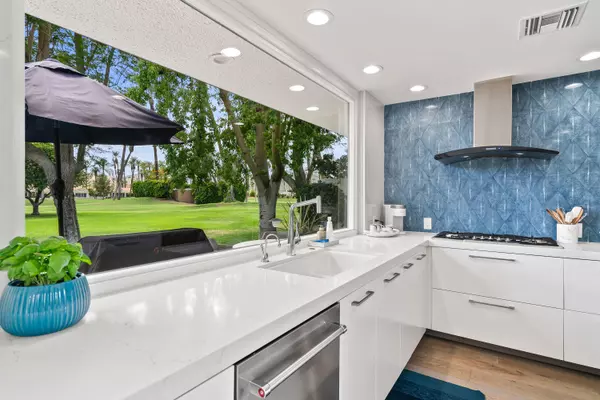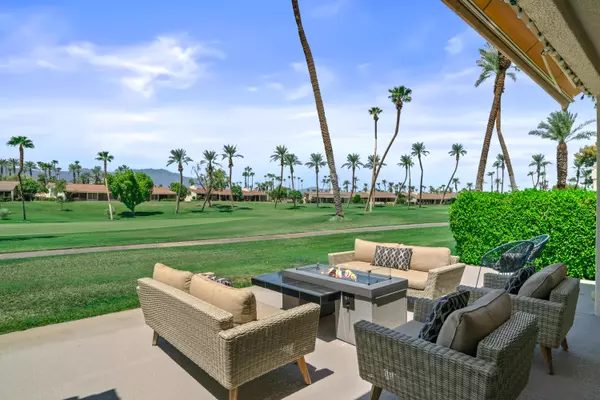
75629 Valle Vista DR Indian Wells, CA 92210
3 Beds
4 Baths
2,853 SqFt
UPDATED:
11/23/2024 04:51 PM
Key Details
Property Type Single Family Home
Sub Type Single Family Residence
Listing Status Active
Purchase Type For Sale
Square Footage 2,853 sqft
Price per Sqft $488
Subdivision Desert Horizons C.C.
MLS Listing ID 219115786DA
Bedrooms 3
Full Baths 2
Half Baths 1
Three Quarter Bath 1
Construction Status Updated/Remodeled
HOA Fees $1,633/mo
Year Built 1985
Lot Size 5,663 Sqft
Property Description
Location
State CA
County Riverside
Area Indian Wells
Building/Complex Name Desert Horizons Owner Association
Rooms
Kitchen Gourmet Kitchen, Island, Remodeled
Interior
Interior Features Cathedral-Vaulted Ceilings, High Ceilings (9 Feet+), Wet Bar
Heating Forced Air, Natural Gas, Zoned
Cooling Air Conditioning, Central, Dual, Multi/Zone
Flooring Ceramic Tile, Wood
Fireplaces Number 1
Fireplaces Type ElectricGreat Room
Equipment Dishwasher, Dryer, Garbage Disposal, Refrigerator, Washer
Laundry Room
Exterior
Parking Features Attached, Driveway, Garage Is Attached, Golf Cart
Garage Spaces 2.0
Community Features Golf Course within Development
Amenities Available Bocce Ball Court, Clubhouse, Fire Pit, Fitness Center, Lake or Pond, Onsite Property Management, Tennis Courts
View Y/N Yes
View Desert, Golf Course, Mountains, Panoramic
Roof Type Concrete, Tile
Building
Lot Description Landscaped
Story 1
Sewer In Connected and Paid
Water Water District
Level or Stories One
Structure Type Stucco
Construction Status Updated/Remodeled
Others
Special Listing Condition Standard

The information provided is for consumers' personal, non-commercial use and may not be used for any purpose other than to identify prospective properties consumers may be interested in purchasing. All properties are subject to prior sale or withdrawal. All information provided is deemed reliable but is not guaranteed accurate, and should be independently verified.


