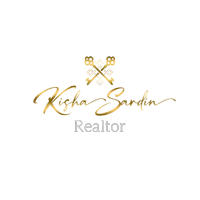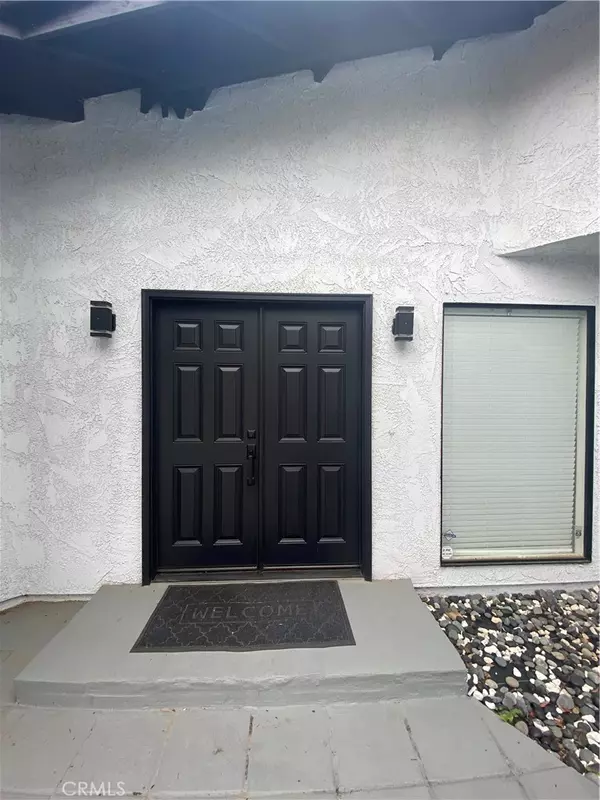11360 Gramercy PL Riverside, CA 92505
4 Beds
2 Baths
2,442 SqFt
UPDATED:
01/14/2025 12:42 AM
Key Details
Property Type Single Family Home
Sub Type Single Family Residence
Listing Status Active
Purchase Type For Sale
Square Footage 2,442 sqft
Price per Sqft $296
MLS Listing ID IG24229362
Bedrooms 4
Full Baths 2
Construction Status Turnkey
HOA Y/N No
Year Built 1973
Lot Size 8,712 Sqft
Property Description
Location
State CA
County Riverside
Area 252 - Riverside
Zoning R1
Rooms
Main Level Bedrooms 1
Interior
Interior Features Breakfast Bar, Balcony, Ceiling Fan(s), Separate/Formal Dining Room, Granite Counters, High Ceilings, In-Law Floorplan, Open Floorplan, Pantry, Phone System, Storage, Wired for Sound, Bedroom on Main Level, Entrance Foyer, Main Level Primary, Walk-In Pantry, Walk-In Closet(s)
Heating Central
Cooling Central Air
Flooring Vinyl
Fireplaces Type Gas, Living Room, Wood Burning
Fireplace Yes
Appliance Dishwasher, ENERGY STAR Qualified Appliances, Electric Oven, Electric Range, Disposal, Microwave, Water To Refrigerator, Water Heater
Laundry Washer Hookup, Electric Dryer Hookup, In Garage, Laundry Room
Exterior
Exterior Feature Koi Pond
Garage Spaces 2.0
Garage Description 2.0
Fence Masonry, Wood, Wrought Iron
Pool None
Community Features Biking, Curbs, Dog Park, Foothills, Hiking, Street Lights, Suburban, Sidewalks, Park
Utilities Available Cable Available, Electricity Available, Phone Available, Underground Utilities, Water Available
View Y/N Yes
Roof Type Tile
Attached Garage Yes
Total Parking Spaces 2
Private Pool No
Building
Lot Description Back Yard, Near Park
Dwelling Type House
Story 2
Entry Level One,Multi/Split
Foundation Permanent
Sewer Unknown
Water Public
Level or Stories One, Multi/Split
New Construction No
Construction Status Turnkey
Schools
School District Alvord Unified
Others
Senior Community No
Tax ID 141090003
Security Features Prewired,Security System,Smoke Detector(s)
Acceptable Financing Cash, Conventional, FHA, VA Loan
Listing Terms Cash, Conventional, FHA, VA Loan
Special Listing Condition Standard






