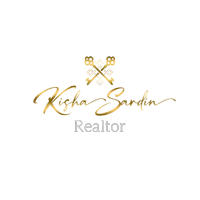17 Via Scenica Lake Elsinore, CA 92532
4 Beds
4 Baths
3,208 SqFt
UPDATED:
12/05/2024 02:08 AM
Key Details
Property Type Single Family Home
Sub Type Single Family Residence
Listing Status Active
Purchase Type For Sale
Square Footage 3,208 sqft
Price per Sqft $226
MLS Listing ID AR24207520
Bedrooms 4
Full Baths 3
Half Baths 1
Condo Fees $197
HOA Fees $197/mo
HOA Y/N Yes
Year Built 2004
Lot Size 7,840 Sqft
Property Description
This gorgeous house has a large open floor plan with the interior upgraded. New kitchen, new bathroom, new paint and new floorboards on the first floor. The modern kitchen cabinets combined with the wood counters and two big islands highlights the stainless-steel appliances. The walk-in pantry is just to the side of the kitchen, and there is another whole wall storage cabinet with big drawers for maximum storage space. The open concept kitchen connects the family room with a big breakfast or bar island. The fireplace in family room can also warm up both areas. There is also an office, formal dining room and formal living room downstairs.
Upstairs, the master bedroom features an office space with double side fireplace which also could be a gym room. Behind the sliding shutter doors in the office space is an exterior balcony, and all of these locations have an incredible view of the hills and Canyon Lake during all seasons. At the other side of the master bedroom, there is a big walk-in closet with double doors and a bathroom with double vanity sink and a triangle soaking tub. Private make up space, shower and toilet are next to it. There are three other bedrooms, two bathrooms and a laundry room upstairs. All windows come with solid wood shutters. Newer water heater, AC and new paint of the garage doors.
Fruit trees (lemon, peach, pear, lime, apricot, fig, etc.) in the back yard with a view of the lake and well-maintained front yard leading to 3 car garage.
The community has pools, a spa, fitness gyms, basketball, pickleball and tennis courts club house, BBQ area, kids' playground and park with walking distance. Enjoy the relaxing and luxury living, where every day can be an experience of a lifetime.
Location
State CA
County Riverside
Area Srcar - Southwest Riverside County
Interior
Heating Central
Cooling Central Air
Fireplaces Type Gas
Fireplace Yes
Laundry Upper Level
Exterior
Garage Spaces 3.0
Garage Description 3.0
Pool Association
Community Features Lake, Park, Street Lights, Sidewalks, Urban
Amenities Available Fitness Center, Maintenance Grounds, Playground, Pool, Spa/Hot Tub, Tennis Court(s)
View Y/N Yes
View City Lights, Canyon, Lake
Attached Garage Yes
Total Parking Spaces 3
Private Pool No
Building
Lot Description Back Yard, Front Yard
Dwelling Type House
Story 2
Entry Level Two
Sewer Public Sewer
Water Public
Level or Stories Two
New Construction No
Schools
School District Lake Elsinore Unified
Others
HOA Name Tuscany Hills Association
Senior Community No
Tax ID 363361062
Acceptable Financing Cash, Cash to Existing Loan, Cash to New Loan, Conventional
Listing Terms Cash, Cash to Existing Loan, Cash to New Loan, Conventional
Special Listing Condition Standard






