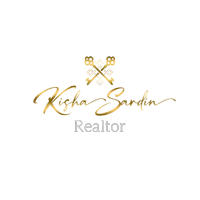4241 Hines AVE Riverside, CA 92505
6 Beds
2 Baths
1,455 SqFt
UPDATED:
01/08/2025 03:32 AM
Key Details
Property Type Single Family Home
Sub Type Single Family Residence
Listing Status Active
Purchase Type For Sale
Square Footage 1,455 sqft
Price per Sqft $439
MLS Listing ID IG24204338
Bedrooms 6
Full Baths 2
Construction Status Additions/Alterations,Updated/Remodeled
HOA Y/N No
Year Built 1960
Lot Size 7,405 Sqft
Property Description
This home is attractively priced below the average for single-family homes in the area, making it a fantastic opportunity for discerning buyers. Boasting 6 bedrooms with a bonus room and 2 well-designed bathrooms, all set on a spacious homesite.
Take note of the numerous upgrades throughout, featuring beautifully renovated bathrooms and modern flooring, creating a backdrop for your personal touches. The inviting private backyard serves as a peaceful oasis, ideal for unwinding or hosting gatherings.
Seize this opportunity to transform this lovely house into your dream home—schedule a visit today and explore the endless possibilities that await!
Some photos have been digitally staged.
Location
State CA
County Riverside
Area 252 - Riverside
Zoning R1065
Rooms
Other Rooms Shed(s), Storage
Main Level Bedrooms 4
Interior
Interior Features Breakfast Bar, Ceiling Fan(s), Separate/Formal Dining Room, All Bedrooms Down, Attic, Main Level Primary
Heating Central
Cooling Central Air
Flooring Laminate, Vinyl
Fireplaces Type None
Fireplace No
Appliance Built-In Range, Gas Range, Water Heater
Laundry Electric Dryer Hookup, Gas Dryer Hookup, Laundry Room
Exterior
Exterior Feature Rain Gutters
Parking Features Converted Garage, Concrete, Driveway, Driveway Up Slope From Street, Off Street
Fence Block, Wrought Iron
Pool None
Community Features Curbs, Sidewalks
Utilities Available Electricity Connected, Natural Gas Connected, Sewer Connected, Water Connected
View Y/N No
View None
Accessibility None
Porch Concrete, Covered, Enclosed
Private Pool No
Building
Lot Description Back Yard, Front Yard, Lawn, Paved, Street Level, Yard
Dwelling Type House
Story 1
Entry Level One
Sewer Public Sewer
Water Public
Architectural Style Contemporary
Level or Stories One
Additional Building Shed(s), Storage
New Construction No
Construction Status Additions/Alterations,Updated/Remodeled
Schools
School District Riverside Unified
Others
Senior Community No
Tax ID 143231011
Acceptable Financing Cash, Conventional, FHA, VA Loan
Listing Terms Cash, Conventional, FHA, VA Loan
Special Listing Condition Standard






